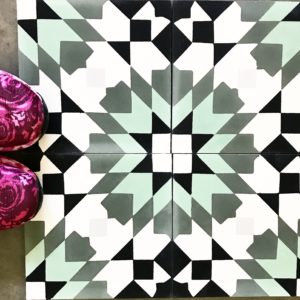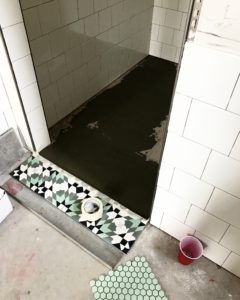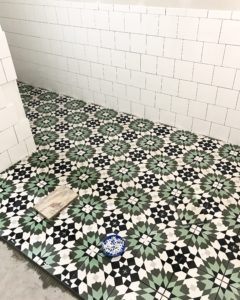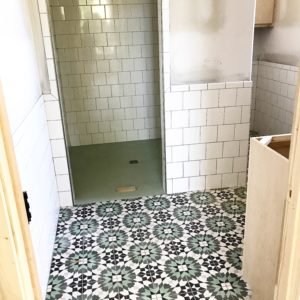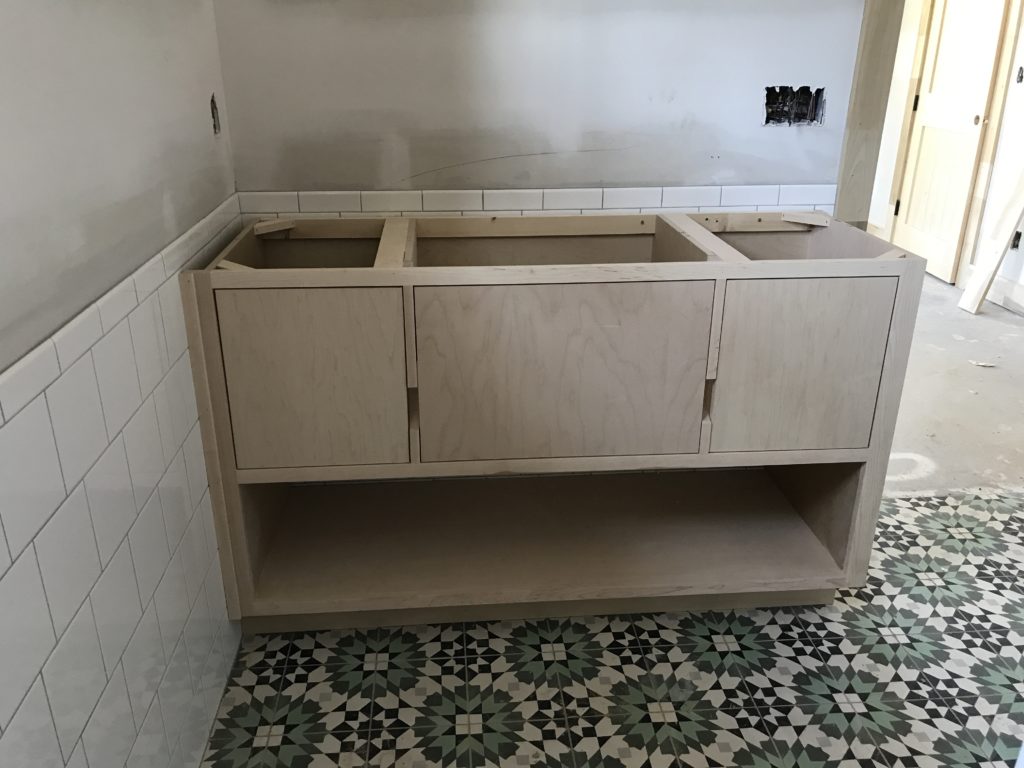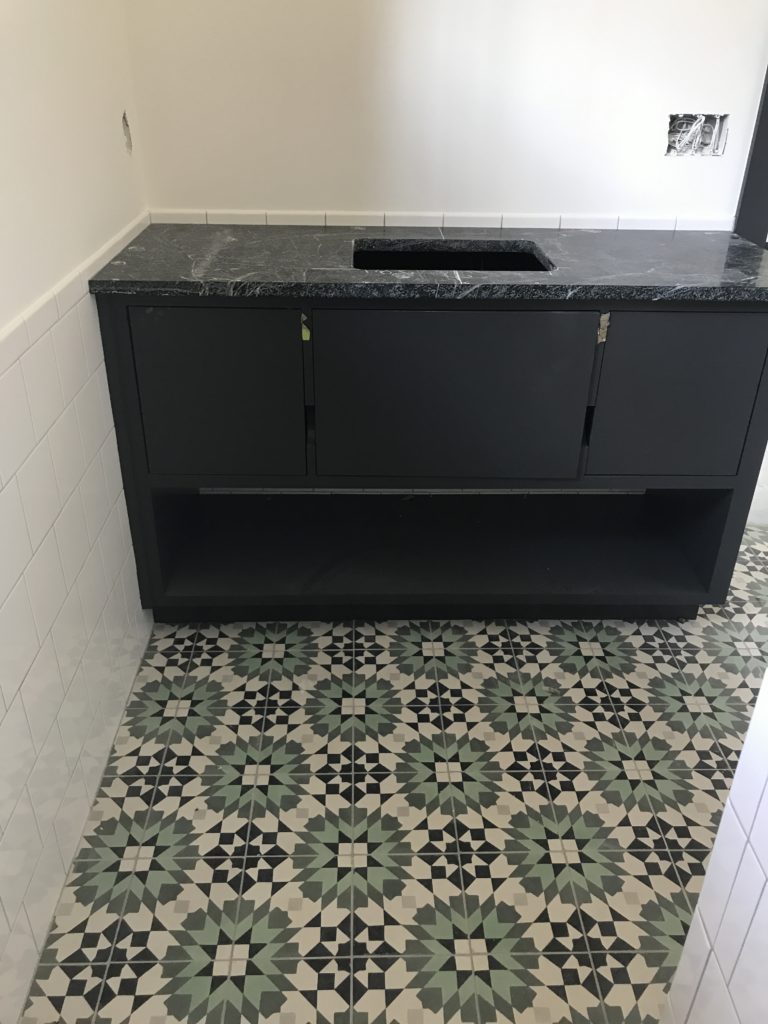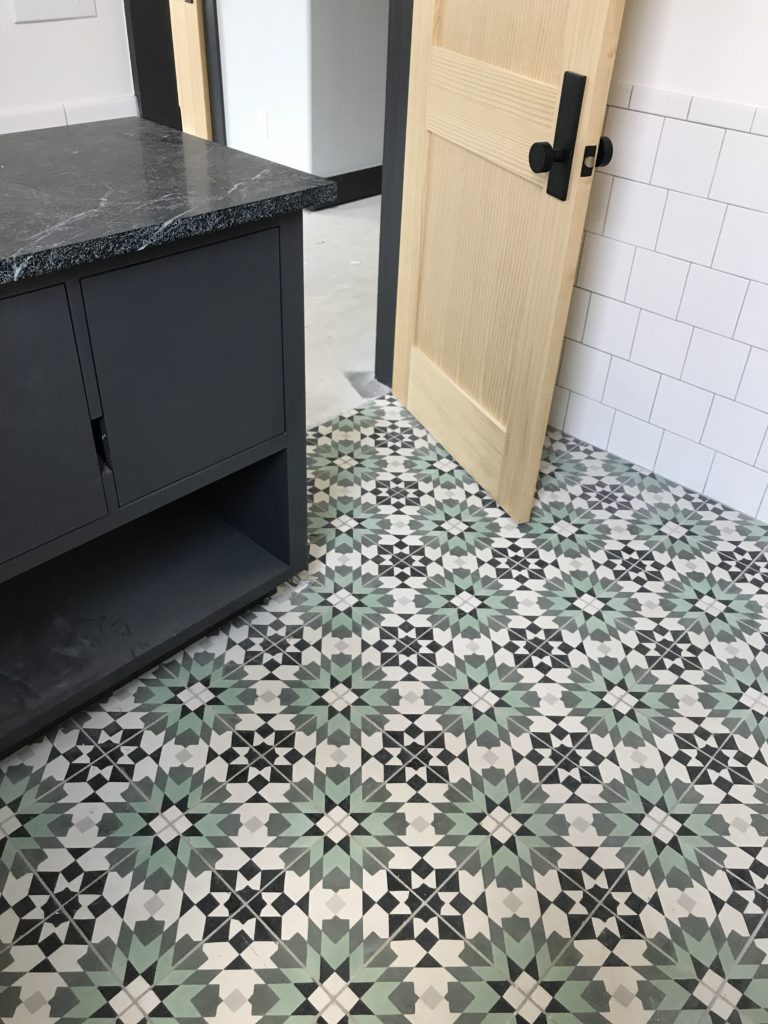Sometimes the design process can be tough–gutting out each decision, second guessing major choices, questioning who the heck you are to be making all these decisions anyway;) This bathroom, on the other had, was easy.
This house began as a spec (meaning, we were building it to sell it, not a custom house for a specific client), but as we neared completion, a lovely family with three kids purchased it, and made a few very minor adjustments–like instead of doing carpet in their gameroom, they upgraded to this:
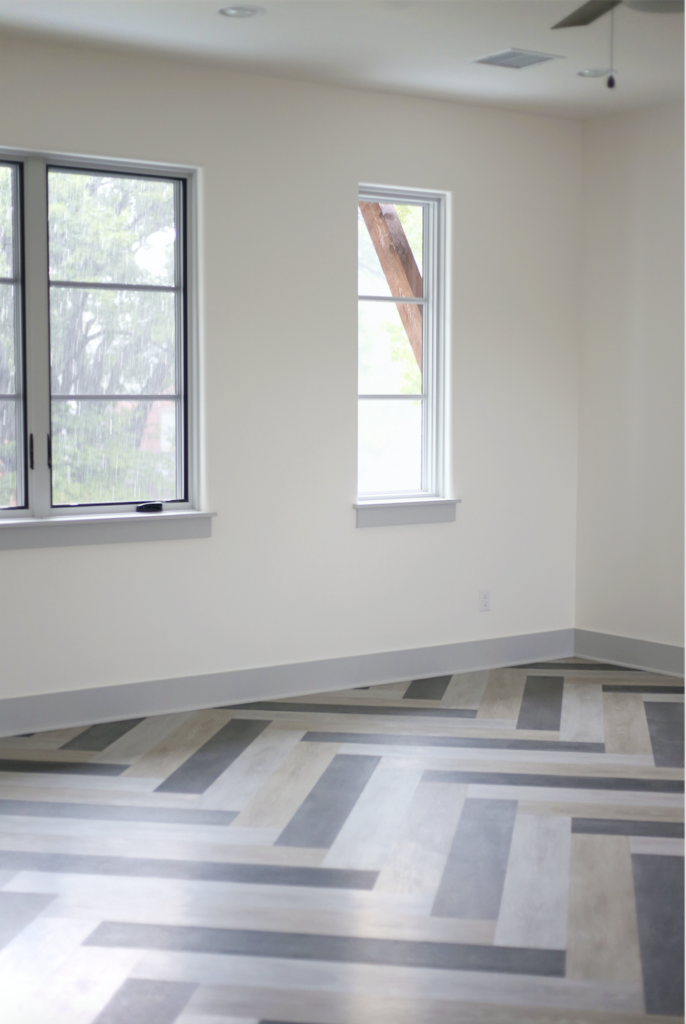
This is SUPER cool Luxury Vinyl Tile. We selected three colors and laid them in an alternating herringbone pattern. Gorgeous and durable–win, win. But I digress.
I have always felt like a guest bathroom is an area to take a risk, and I think in this case, it paid off big time. I knew when I saw this tile (currently out of stock in the green, but GORGEOUS in blue too!) what direction I wanted to go.
I started off with the incredible tile from Cement Tile Shop, an paired it with a coordinating green hex for the shower floor from Home Depot. I ordered samples of both, and they honestly just happened to coordinate pretty perfectly. Sometimes you get lucky like that. I like to go with smaller scale tiles in the shower for better traction—that is honestly just a personal preference. The wainscot is a nod to traditional design, but by doing in it in a 6×6 subway tile, we give it a more modern Boho edge. To make it even more modern, we could have straight laid the tile like this:
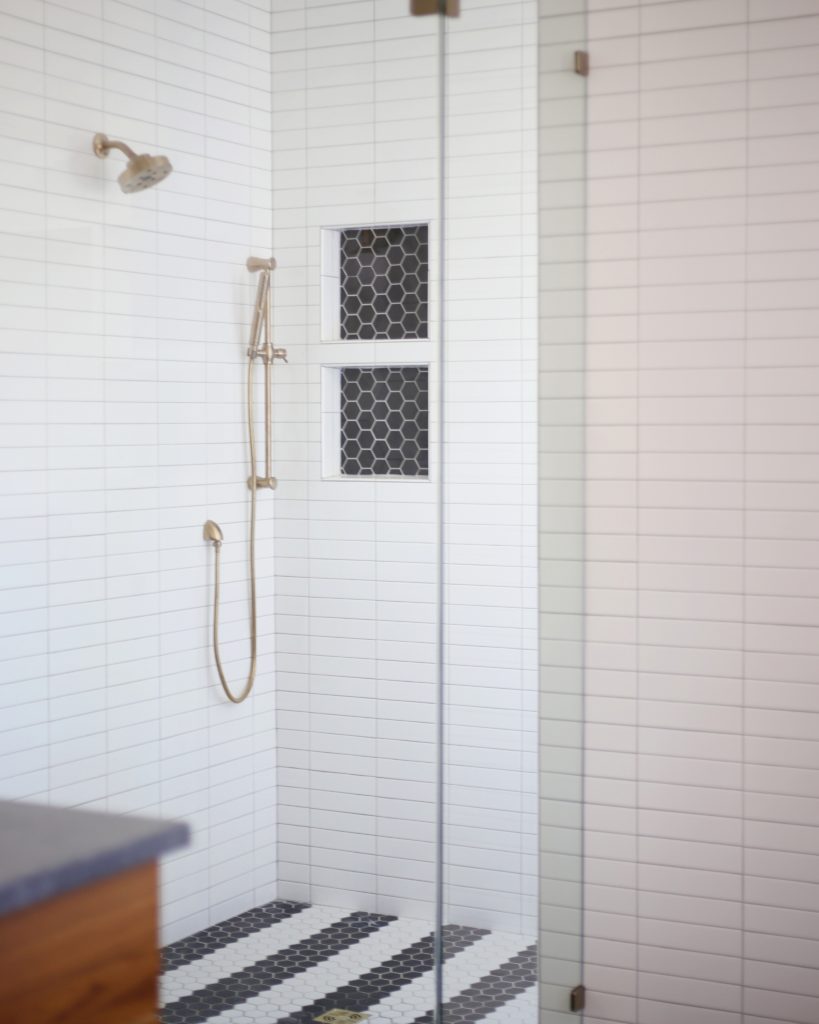
https://www.cbcbuilds.com/the-neely-fam-gr…-master-bathroom/
While I love the modern feel of a straight laid tile, we ultimately decided that the cool thing about this house was it’s eclectic and inclusive mix of styles, so we stuck with the traditional brick lay.
Our cabinet is from Woodstock, and has cut in door handles, eliminating the need for hardware. Such a clean, cool look.
I went with the soapstone countertop in here—which I LOVE—but the God’s honest truth is that it was the largest piece of what we had left after installing the rest of the house. It is far more cost effective to use stone that you have already paid for (as you pay for each slab, then the fabrication) than to pick out an entirely new slab of something you “had in your head”. This can be a huge budget and time saver. Initially I envisioned a white top on a black cabinet, but I am LOVING the dark on dark trend, and I think it allows the tile to standout even more.
You can also see here that we used natural yellow pine doors throughout the house. LOOOOVE natural wood.
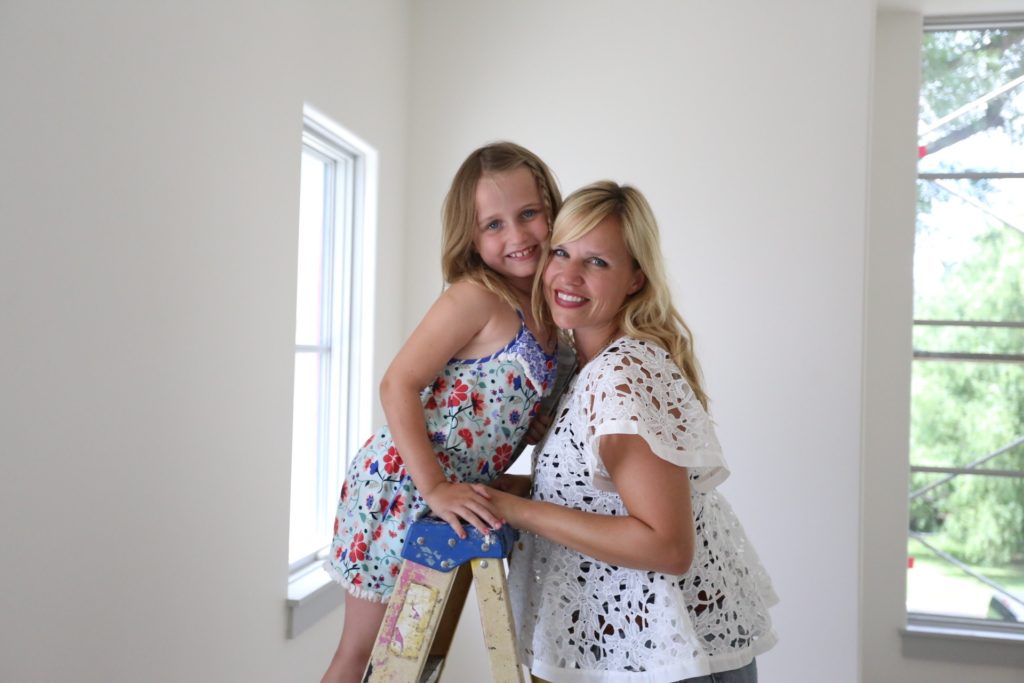
This is Harper and me from this summer picking paint color and finishes. The kids were with me on two huge projects a TON this summer–which is a challenge. But ultimately a blessing. They dig what we do. I won’t say it wasn’t a challenge lugging 6, 5 and 2.9 yo all over these job sites, stone yards, tile place, etc–it WAS. I also felt super guilty that there were certain days this summer that I couldn’t give them an amazing summer experience, but I have come to understand that is just LIFE. Not every moment can be magical–who can live up to that?? You know what they do know about though?? Paint colors. Marble. Dirt. I keep telling myself they’ll thank me later;)
We mixed our metals in here, going with a brass for the mirror, sink faucet, shower fixture, and hand towel ring, and matte black for the rest of the fixtures. I love a good pop of brass around the darkness of the cabinet and countertop, and the matte black fixtures elsewhere echo that darkness through the rest of the bathroom….but you will have to tune back in for the big reveal!!!
Cheers!

